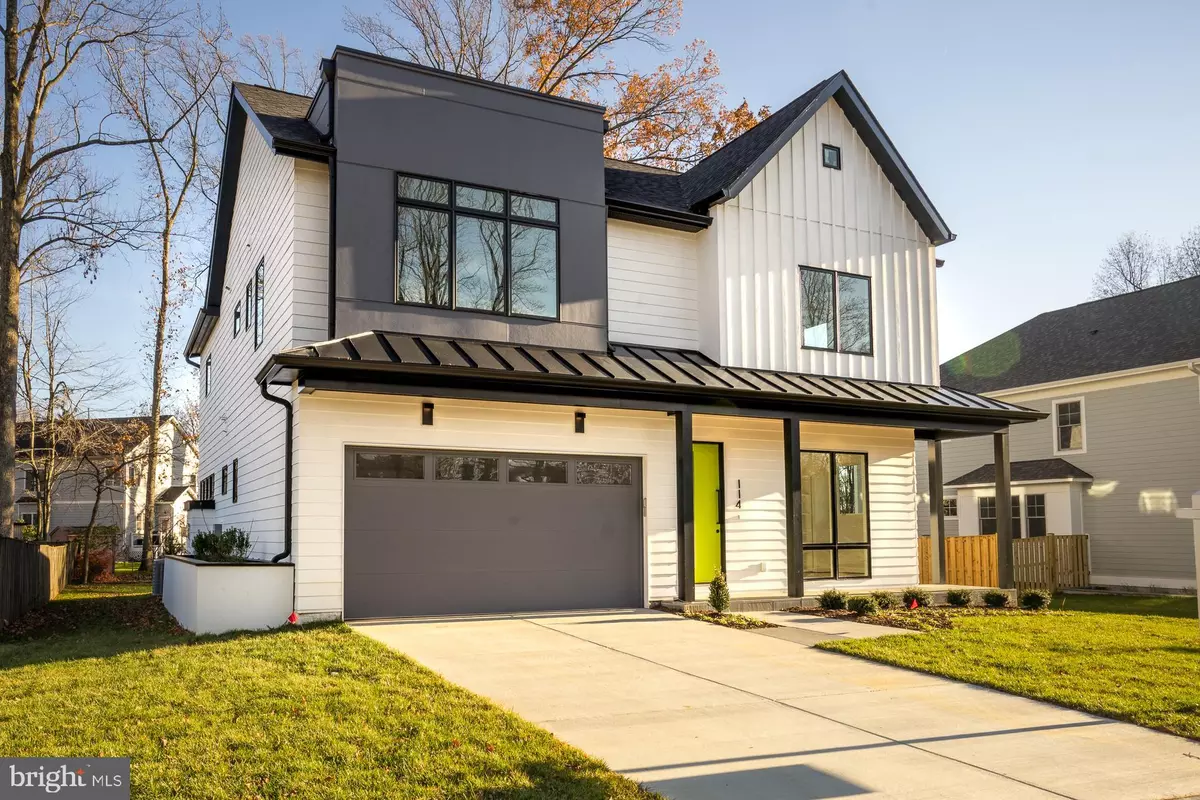$1,425,000
$1,450,000
1.7%For more information regarding the value of a property, please contact us for a free consultation.
114 TAPAWINGO RD SW Vienna, VA 22180
5 Beds
5 Baths
5,045 SqFt
Key Details
Sold Price $1,425,000
Property Type Single Family Home
Sub Type Detached
Listing Status Sold
Purchase Type For Sale
Square Footage 5,045 sqft
Price per Sqft $282
Subdivision Vienna Woods
MLS Listing ID VAFX1110376
Sold Date 06/05/20
Style Contemporary
Bedrooms 5
Full Baths 4
Half Baths 1
HOA Y/N N
Abv Grd Liv Area 3,850
Originating Board BRIGHT
Year Built 2019
Annual Tax Amount $4,953
Tax Year 2020
Lot Size 10,616 Sqft
Acres 0.24
Property Description
Reduced! Designed for Today's Lifestyle114 Tapawingo was inspired by a desire to bring fresh ideas for home design and living to Vienna. The clean, minimalist exterior inspired by traditional Virginia farmhouse design incorporates a modern twist: A cube accent that serves as a contrasting element, setting the tone for the home.On the main level, an angled art wall leads into a gourmet chef s kitchen that overlooks the combined dining/great room beyond a space full of windows and light. A screen porch leads off the dining area, creating the ideal space for both living and entertaining.The interior of the main level and upper hallway above are bathed in natural light pouring from a 2-story custom wood and steel staircase topped by large skylights. The upper level features a spacious master suite with a clean, bright master bath, three additional generous bedrooms, and a large laundry room.On the lower level: rec-room with built-in bar; media room; 5th bedroom with connected hall bath; and exercise room. These elements combine to create a home that is both beautiful and functional, designed from the ground up to accentuate the way modern families live, play and entertain.Designed and built by Lou Sagatov, Arlington Modern. For additional information visit the Arlington Modern website.
Location
State VA
County Fairfax
Zoning 904
Rooms
Basement Full
Interior
Heating Heat Pump(s)
Cooling Central A/C, Ceiling Fan(s), Heat Pump(s), Programmable Thermostat
Fireplaces Number 1
Heat Source Electric
Exterior
Garage Garage - Front Entry
Garage Spaces 2.0
Waterfront N
Water Access N
Accessibility None
Parking Type Attached Garage
Attached Garage 2
Total Parking Spaces 2
Garage Y
Building
Story 3+
Sewer Public Sewer
Water Public
Architectural Style Contemporary
Level or Stories 3+
Additional Building Above Grade, Below Grade
New Construction N
Schools
Elementary Schools Cunningham Park
Middle Schools Thoreau
High Schools Madison
School District Fairfax County Public Schools
Others
Pets Allowed Y
Senior Community No
Tax ID 0384 12040030
Ownership Fee Simple
SqFt Source Estimated
Acceptable Financing Conventional
Listing Terms Conventional
Financing Conventional
Special Listing Condition Standard
Pets Description No Pet Restrictions
Read Less
Want to know what your home might be worth? Contact us for a FREE valuation!

Our team is ready to help you sell your home for the highest possible price ASAP

Bought with Phyllis G Patterson • TTR Sotheby's International Realty






